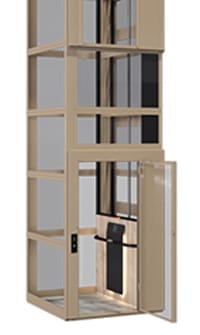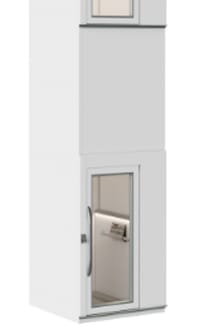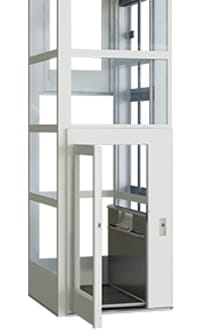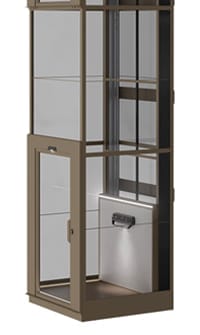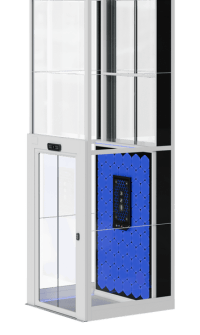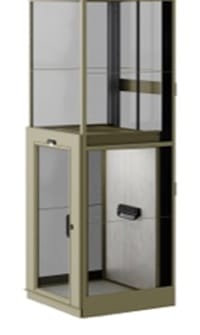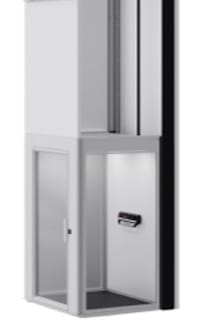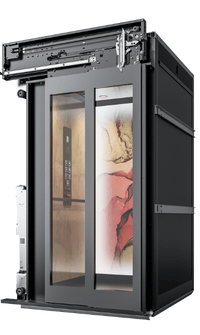Architect Home Lift Solutions in Thailand: Space-Saving & Pit-Free

SPACE – SAVING TECHNOLOGY with SCREW – DRIVEN
Cibes provides architects in Thailand with space-saving, screw‑driven home lifts—no pit, no machine room, panoramic glass design, and high A‑rated energy efficiency—all tailored for seamless architectural integration.
Screw-driven home lifts are powered by the rotation of a nut on a screw, and come with their own shaft. Thanks to their driving principle and design, screw-driven lifts do not require a pit, machine room or shaft. These features make them ideally suited for the home.
- Ready-made panoramic shaft
- No Pit required
- No machine room and low headroom
- No leaky hydraulic oils
- Glass on all sides for a 360 panoramic view
- Super space-saving solution
- Single or Three Phase
- A-rated energy consumption
- Easy and low-cost maintenance
- High customization to fit your house

Looking for the best home lift solution for modern Thai architecture?
Cibes Lift Thailand is the trusted partner for architects, interior designers, and developers who need space-efficient lifts that require minimal structural work. From the sleek Cibes Uno to the timeless Cibes V80 Aurora, our screw-driven lifts are designed to integrate seamlessly into villas, townhomes, and low-rise buildings across Thailand. With factory-direct quality and Scandinavian design, Cibes is redefining how home lifts support architectural freedom in Thai residential projects.
How can you save space for your customers?

Cibes Lift at ASA expo 2022
Cibes Lift at ASA expo 2023
CIBES CABIN HOME LIFT TECHNICAL DETAILS
| PRODUCT NAME | Cibes V70 / V90 |
|---|---|
| MAX # OF STOPS | 8 Stops |
| MAX TRAVEL HEIGHT | 20 m |
| POWER SUPPLY | 1 phase 220V / 3 phase 220 V / 3 phase 400 V |
| MINIMUM HEIGHT TOP FLOOR | 2500 mm |
| BOTTOM PIT REQUIREMENTS | 100-120 mm / 0 mm optional with ramp |
| PRODUCT STANDARDS | MD 2006/42/EC, EN81-41, certified by SIL3 |
| DRIVE MODE | Screw-Drive |
| RATED POWER | 3 kW |
| MACHINE ROOM | None (integrated solution) |
| DOOR OPENING DIRECTION | Flexible choice for 3 sides |
| SAFETY DEVICE | 360° catchment protection with light curtain. Emergency Battery Lowering in case of power failure. Overload alarm device. 2N phone-equipped emergency communication device. Electronic and mechanical safety door protection system. Can be connected to fire alarm device. |
| SHAFT OPTION | All Glass standard, 1000 mm panels |
| INSTALLATION LOCATION | Indoor or outdoor |
| SPEED | 0.15 m/s (0.25 m/s optional) |

Q: Why are Cibes lifts ideal for architects?
A: They require minimal structural changes with no pit or machine room required. With panoramic shafts and modular sizing, they integrate effortlessly into modern design schemes.
Q: What technical details matter for architectural planning?
A: V80 lifts: up to 20 m travel, integrated screw‑drive, SIL3 safety, flexible door options, 360° protection, 0 mm pit with ramp option.
Q: How do architects save space using Cibes lifts?
A: Cibes lifts come with their own compact shaft, require no pit or machine room, and enable retrofitting into tight spaces like townhomes and villas without major structural overhaul.
How to read the Cibes Home Lift size chart

Download Now the 3D files of our V90 cabins for your floor plan integration!









































Prefer a home lift from our Classic lineup? See some drawings hereunder

Cibes Lift Size S1
ลิฟต์แบบแพลตฟอร์ม 3 ชั้น, ขนาด 800 x 830 มม., รับน้ำหนักบรรทุกได้ 300 kg.
- ดาวน์โหลด: PDF

Cibes Lift Size S2
ลิฟต์แบบแพลตฟอร์ม 2 ชั้น, ขนาด 1000 x 830 มม., รับน้ำหนักบรรทุกได้ 300 kg.
- ดาวน์โหลด: PDF

Cibes Lift Size S3
ลิฟต์แบบแพลตฟอร์ม 3 ชั้น, ขนาด 1000 x 930 มม., รับน้ำหนักบรรทุกได้ 300 kg.
- ดาวน์โหลด: PDF


